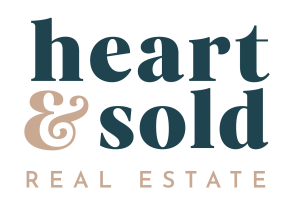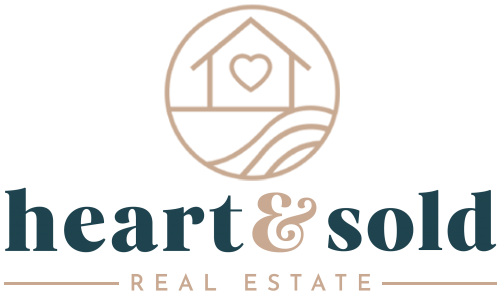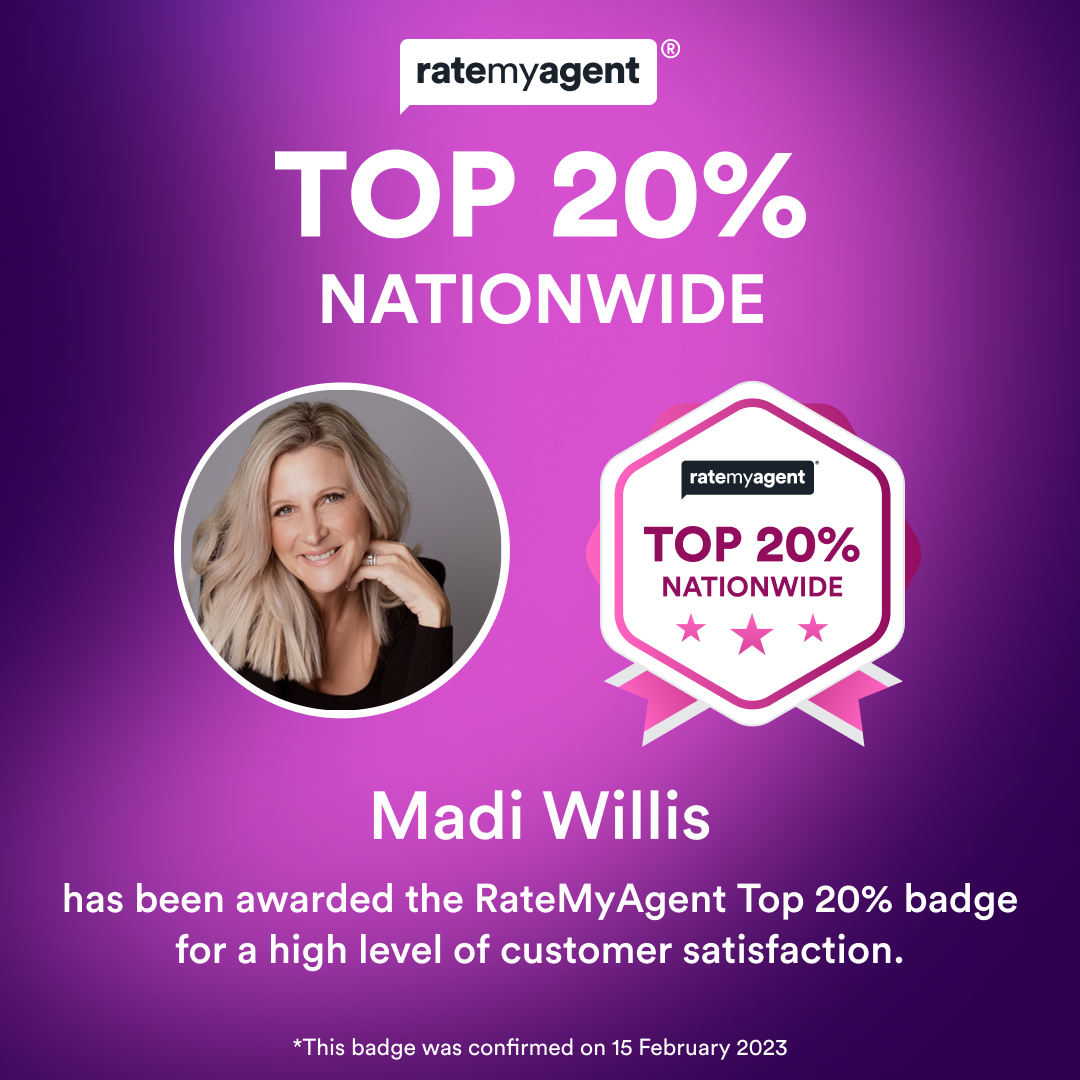Description
Light Filled Family Residence In Private Bush Setting
House Sold - BUDERIM QLD
Set against a stunning bushland backdrop where leafy outlooks and native birdlife is enjoyed, this impressive dual level residence provides an idyllic lifestyle sanctuary for growing families. Its wonderfully private cul-de-sac address provides a sense of seclusion, while still being just moments from shops, schools and local beaches.
The open-plan living/dining area is enhanced by a dramatic vaulted ceiling with clerestory windows for an abundance of natural light, plus the added appeal of a functional kitchen complete with quality appliances. Surrounded by trees and overlooking the salt water pool, the covered deck is perfect for relaxing, alfresco dining or entertaining guests, while downstairs, a separate family room equipped with a surround sound system is great for the children or movie nights.
An exceptional opportunity for families, the lower level enhances lifestyle flexibility, with vast potential to create an additional bedroom or convert into a self contained level.
Additional highlights of the home include:
● Three bedrooms with built-ins, generously sized home office
● Master reveals further outlooks, an ensuite and walk-in robe
● New carpets, plantation shutters, and neutral tones throughout
● Solar panels, solar hot water, freshly painted interior and exterior
● Neighbouring bushland is council owned, it cannot be built on
● Beautifully maintained by the same family since it was built in 2004
● Double garage, under house storage area makes great gym/workshop
● Short drive to both Buderim village shops and Sunshine Plaza
● Situated approximately 11 kilometres from popular Mooloolaba Beach
Call Madi or Simon today to arrange your inspection!
Please note: Whilst all due diligence has been taken in the preparation of this document Fixed Price Realty can attach no guarantee regarding the contents and recommend purchasers conduct their own enquiries.
Property Features
- House
- 3 bed
- 2 bath
- 2 Parking Spaces
- Land is 854 m²
- Floor Area is 369 m²
- 3 Toilet
- Ensuite
- 2 Garage
- Remote Garage
- Study
- Dishwasher
- Built In Robes
- Gym
- Workshop
- Rumpus Room
- Broadband
- Balcony
- Deck
- Outdoor Entertaining
- 0
- Road Map
- About
- Bio
- About


